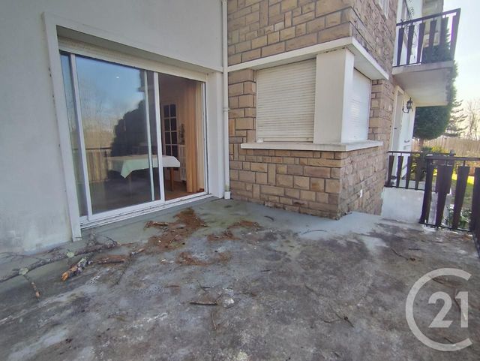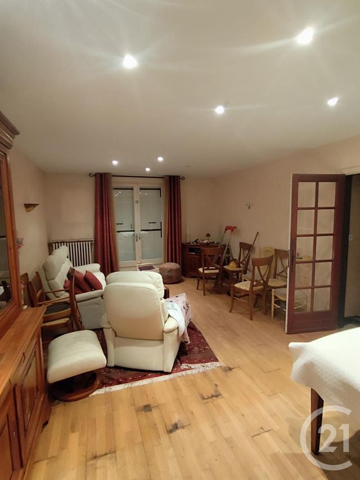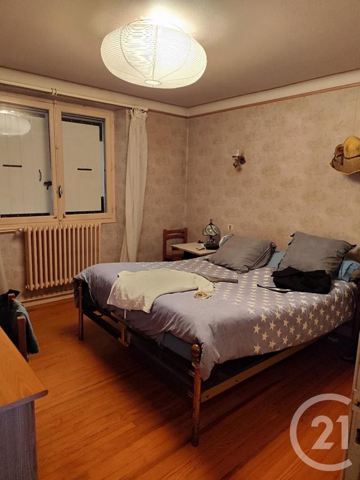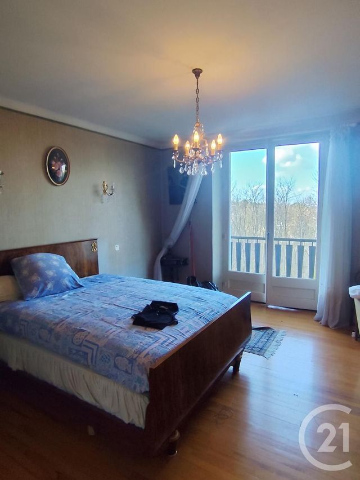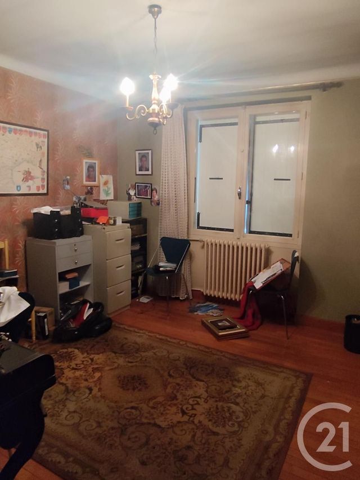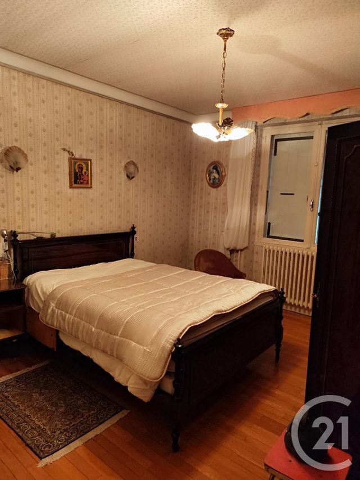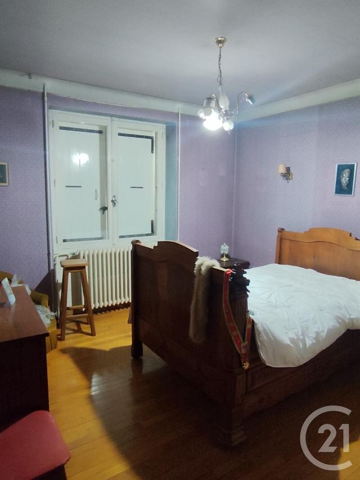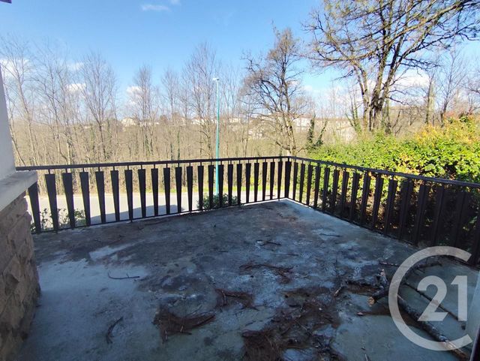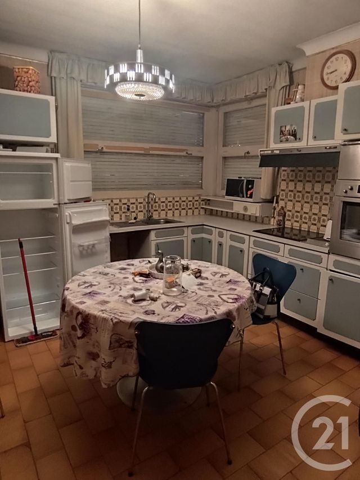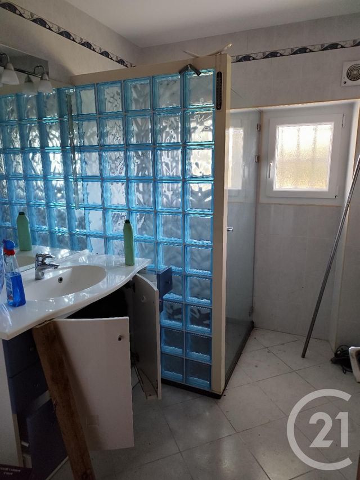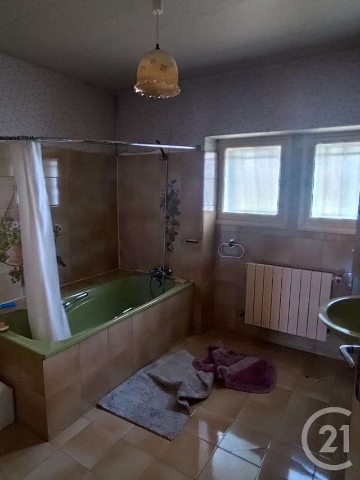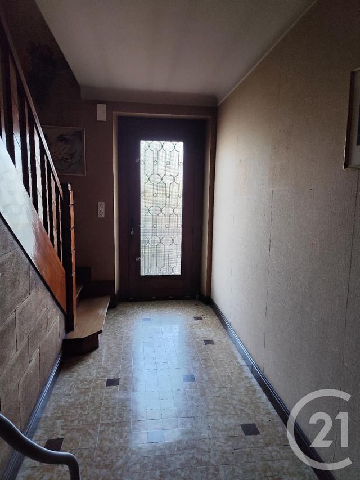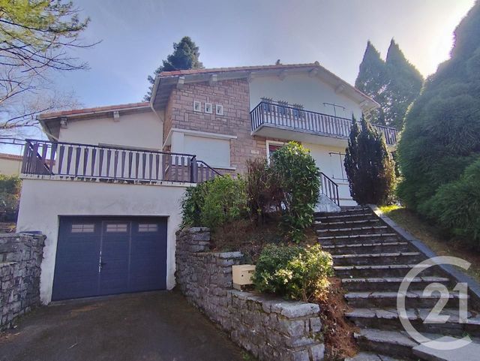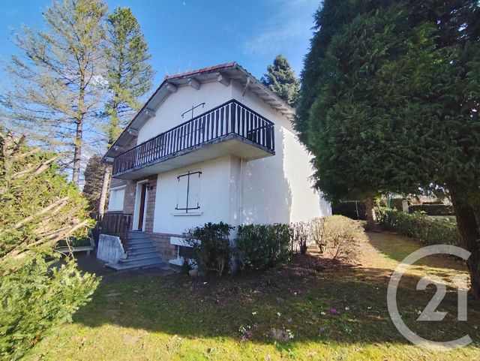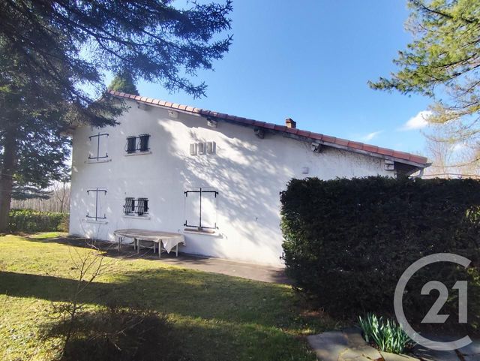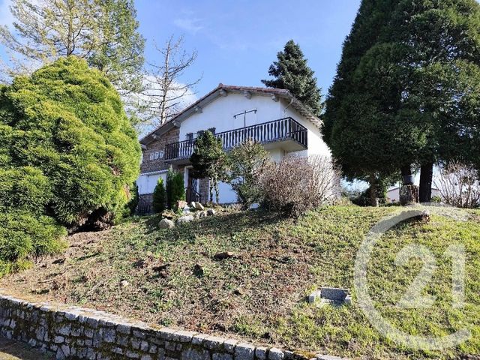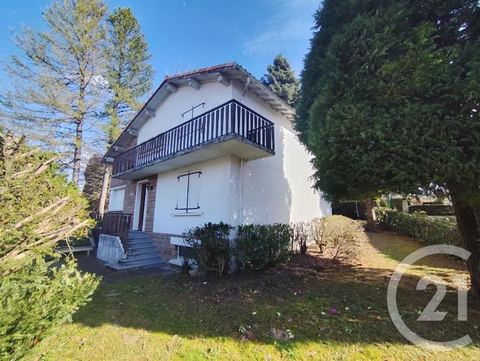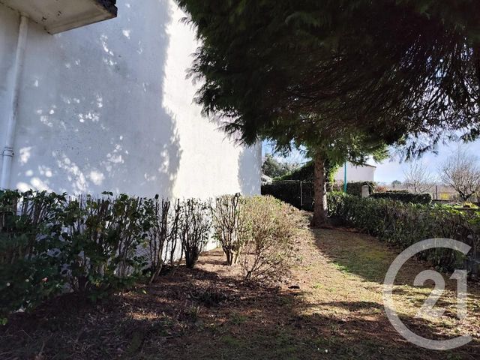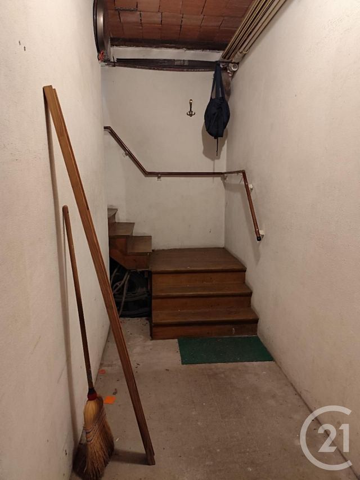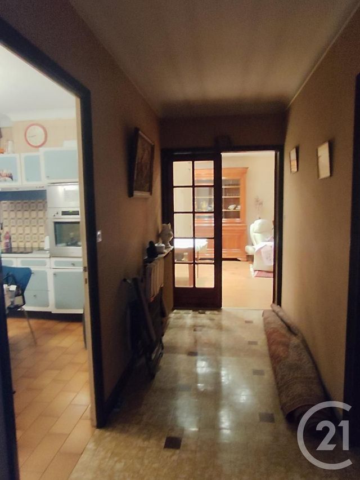Maison à vendre 7 pièces - 139,18 m2 LACROUZETTE - 81
179 000 €
- Honoraires charge vendeur
-
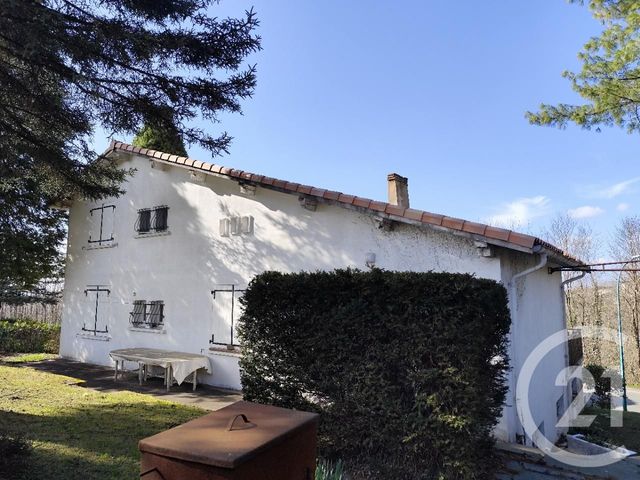 1/21
1/21 -
![Afficher la photo en grand maison à vendre - 7 pièces - 139.18 m2 - LACROUZETTE - 81 - MIDI-PYRENEES - Century 21 C.G.I.]() 2/21
2/21 -
![Afficher la photo en grand maison à vendre - 7 pièces - 139.18 m2 - LACROUZETTE - 81 - MIDI-PYRENEES - Century 21 C.G.I.]() 3/21
3/21 -
![Afficher la photo en grand maison à vendre - 7 pièces - 139.18 m2 - LACROUZETTE - 81 - MIDI-PYRENEES - Century 21 C.G.I.]() 4/21
4/21 -
![Afficher la photo en grand maison à vendre - 7 pièces - 139.18 m2 - LACROUZETTE - 81 - MIDI-PYRENEES - Century 21 C.G.I.]() 5/21
5/21 -
![Afficher la photo en grand maison à vendre - 7 pièces - 139.18 m2 - LACROUZETTE - 81 - MIDI-PYRENEES - Century 21 C.G.I.]() 6/21
6/21 -
![Afficher la photo en grand maison à vendre - 7 pièces - 139.18 m2 - LACROUZETTE - 81 - MIDI-PYRENEES - Century 21 C.G.I.]() + 157/21
+ 157/21 -
![Afficher la photo en grand maison à vendre - 7 pièces - 139.18 m2 - LACROUZETTE - 81 - MIDI-PYRENEES - Century 21 C.G.I.]() 8/21
8/21 -
![Afficher la photo en grand maison à vendre - 7 pièces - 139.18 m2 - LACROUZETTE - 81 - MIDI-PYRENEES - Century 21 C.G.I.]() 9/21
9/21 -
![Afficher la photo en grand maison à vendre - 7 pièces - 139.18 m2 - LACROUZETTE - 81 - MIDI-PYRENEES - Century 21 C.G.I.]() 10/21
10/21 -
![Afficher la photo en grand maison à vendre - 7 pièces - 139.18 m2 - LACROUZETTE - 81 - MIDI-PYRENEES - Century 21 C.G.I.]() 11/21
11/21 -
![Afficher la photo en grand maison à vendre - 7 pièces - 139.18 m2 - LACROUZETTE - 81 - MIDI-PYRENEES - Century 21 C.G.I.]() 12/21
12/21 -
![Afficher la photo en grand maison à vendre - 7 pièces - 139.18 m2 - LACROUZETTE - 81 - MIDI-PYRENEES - Century 21 C.G.I.]() 13/21
13/21 -
![Afficher la photo en grand maison à vendre - 7 pièces - 139.18 m2 - LACROUZETTE - 81 - MIDI-PYRENEES - Century 21 C.G.I.]() 14/21
14/21 -
![Afficher la photo en grand maison à vendre - 7 pièces - 139.18 m2 - LACROUZETTE - 81 - MIDI-PYRENEES - Century 21 C.G.I.]() 15/21
15/21 -
![Afficher la photo en grand maison à vendre - 7 pièces - 139.18 m2 - LACROUZETTE - 81 - MIDI-PYRENEES - Century 21 C.G.I.]() 16/21
16/21 -
![Afficher la photo en grand maison à vendre - 7 pièces - 139.18 m2 - LACROUZETTE - 81 - MIDI-PYRENEES - Century 21 C.G.I.]() 17/21
17/21 -
![Afficher la photo en grand maison à vendre - 7 pièces - 139.18 m2 - LACROUZETTE - 81 - MIDI-PYRENEES - Century 21 C.G.I.]() 18/21
18/21 -
![Afficher la photo en grand maison à vendre - 7 pièces - 139.18 m2 - LACROUZETTE - 81 - MIDI-PYRENEES - Century 21 C.G.I.]() 19/21
19/21 -
![Afficher la photo en grand maison à vendre - 7 pièces - 139.18 m2 - LACROUZETTE - 81 - MIDI-PYRENEES - Century 21 C.G.I.]() 20/21
20/21 -
![Afficher la photo en grand maison à vendre - 7 pièces - 139.18 m2 - LACROUZETTE - 81 - MIDI-PYRENEES - Century 21 C.G.I.]() 21/21
21/21
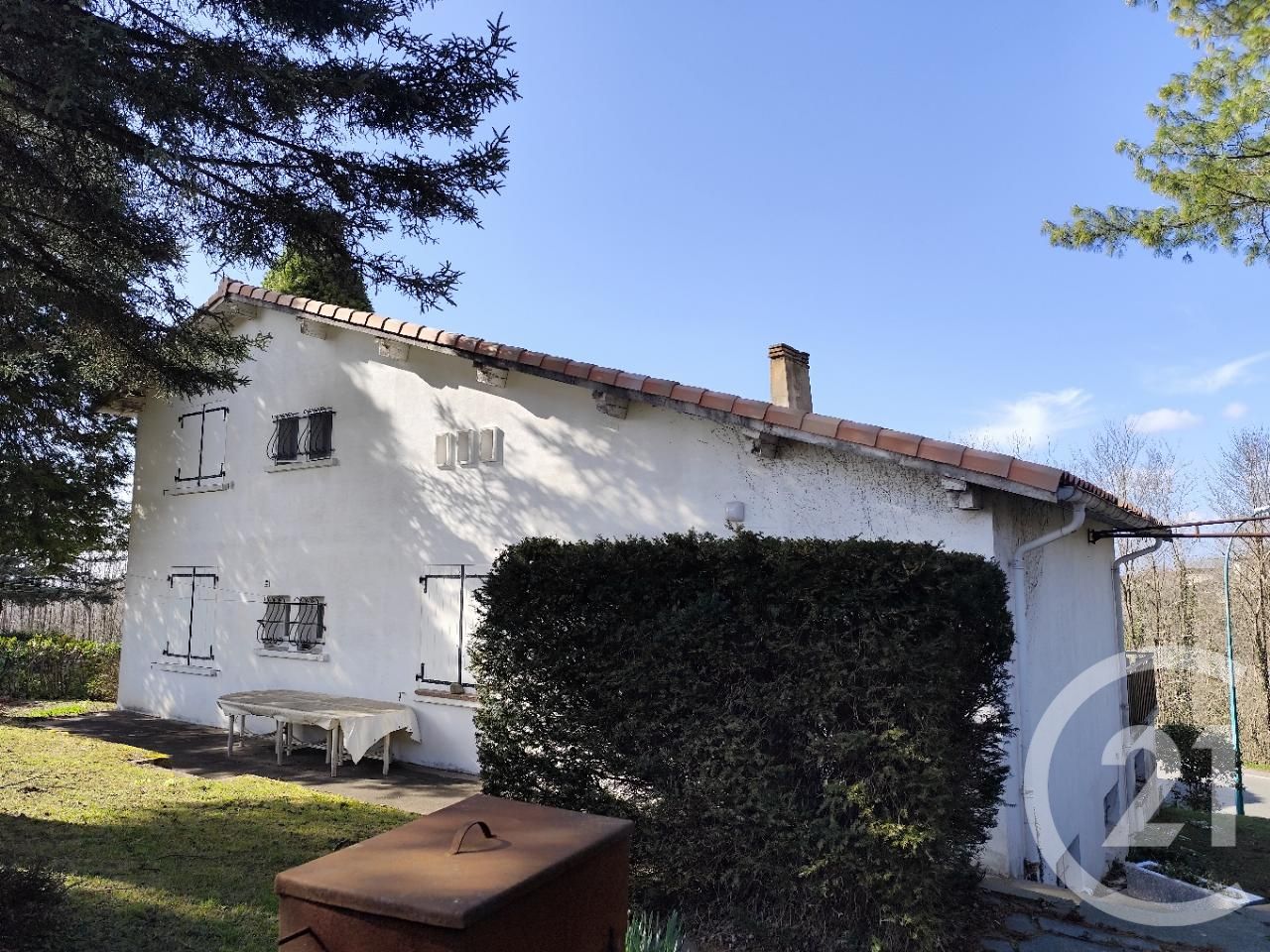
Description
Les futurs propriétaires apprécieront la proximité de quelques commerces de base, dont un supermarché à quelques minutes à pieds, ainsi que la présence d'un établissement scolaire primaire à proximité, facilitant ainsi la vie quotidienne. Le quartier offre un équilibre entre tranquillité et commodités, faisant de cette maison un choix idéal pour ceux qui cherchent à concilier vie familiale et qualité de vie.
Pour plus de renseignements et prévoir une visite, contactez votre agence CENTURY 21 CGI au 05.63.51.21.21.
Localisation
Afficher sur la carte :
Vue globale
- Surface totale : 289,2 m2
- Surface habitable : 139,2 m2
- Surface terrain : 705 m2
-
Nombre de pièces : 7
- Entrée (8,1 m2)
- Séjour (25,6 m2)
- garage (38,3 m2)
- Cuisine (12,1 m2)
- Salle de bains (7,6 m2)
- WC (1,3 m2)
- WC (1,3 m2)
- Chambre (12,1 m2)
- Chambre (14,0 m2)
- Chambre (12,2 m2)
- Chambre (13,2 m2)
- Chambre (13 m2)
- Salle d'eau (5,0 m2)
- Chaufferie (15,8 m2)
- pièce (10,3 m2)
- pièce (8 m2)
- pièce (10,0 m2)
- Buanderie (17,8 m2)
- Dégagement (9,3 m2)
- couloir (9,6 m2)
- Terrasse (15,8 m2)
- Dégagement (1 m2)
- Dégagement (1,2 m2)
- palier (2,2 m2)
- comble (26,9 m2)
- pièce (13,7 m2)
Équipements
Les plus
Garage
Terrasse
Jardin
Général
- Garage : 1 place(s)
- Surface sous-sol : 109 m2
- WC séparés
- Chauffage : Central fuel chaudière au fuel fioul
- Façade : Crépi + pierre
- Baie vitrée
- Chaufferie
- Combles aménageables
- Garage
- Placards de rangement
- Portail électrique
- Terrain arboré
- Terrasse
- Toiture refaite
- Isolation : Simple vitrage
À savoir
- Travaux récents : chaudière fuel 2017 / toiture (couverture+volige+film) 2025
- Travaux à prévoir : électricité / isolation /rafraichissement global / cuisine
- Taxe foncière : 512 €
À proximité
- Centre : 5 minutes à pieds
Les performances énergétiques
Logement à consommation énergétique excessive : classe G.
Date du DPE : 04/05/2025
Montant estimé des dépenses annuelles d'énergie pour un usage standard entre 6913,0 € et 9353,0 € indexées aux années 2021, 2022, 2023 (abonnements compris).
